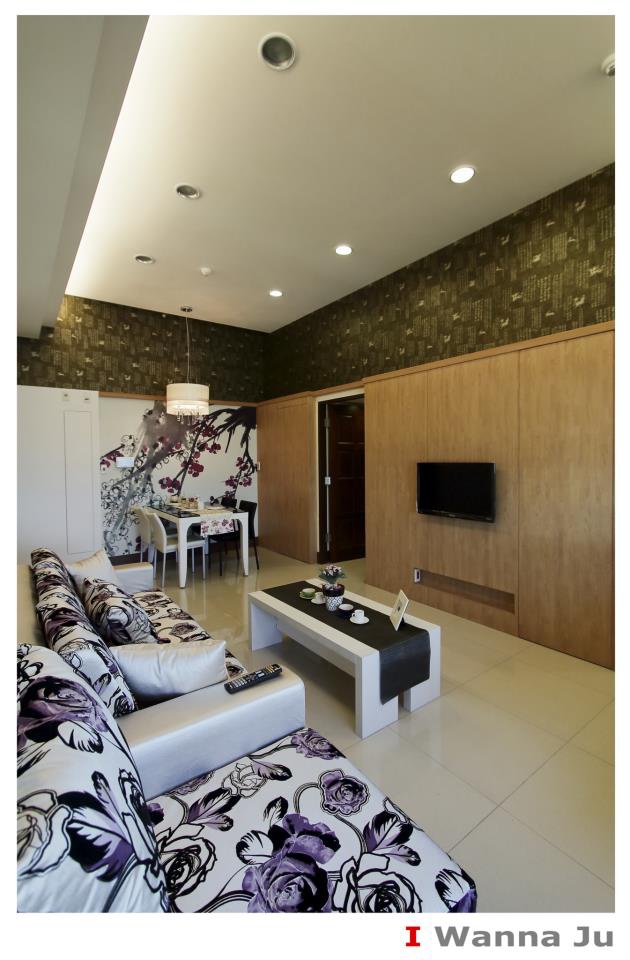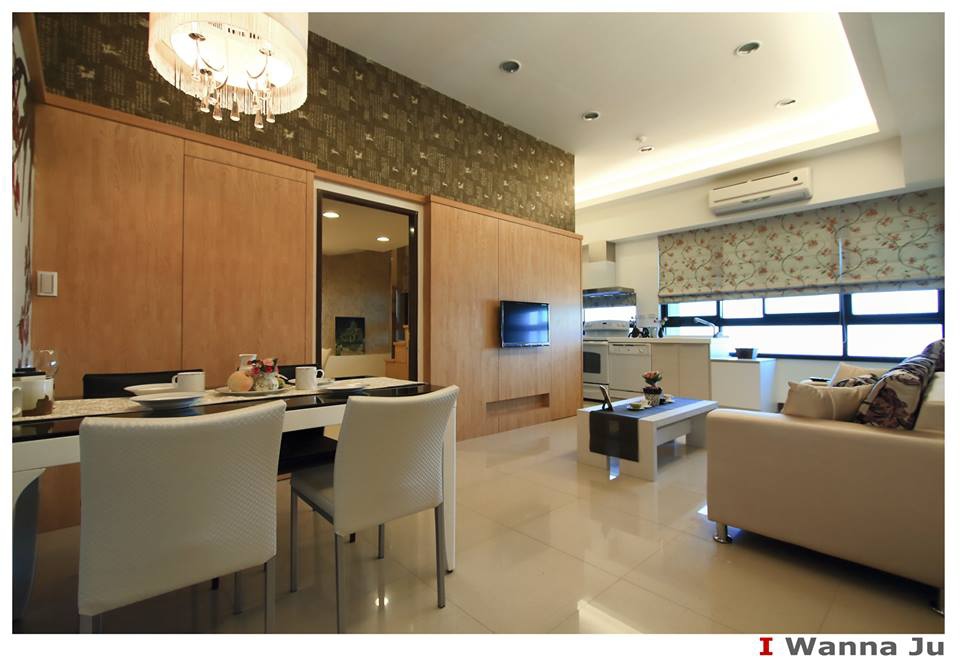Case name
Chinese art for Neo Sky Dome
Content of the proposal
The master suite takes on more of the neutral wood grain, white, and sandy tones of the remainder of the apartment, clearly setting it apart from “kid-focused” spaces.
Colors here are mellow: a floral-patterned runner, tile that looks like wood, bedding in white and cream. A modern-lined dining table is flanked by both woven-look and swivel chairs at either end;
note subtle notes of color in the blue-and-white ceramic bowls and the red abstract art on the wall. A second casual seating area fronts the floor-to-ceiling windows;
gleaming kitchen floors reflect a third informal meal spot. A small “den” affords a cozy nook, while the living/dining space is open and inviting, with sandy-striped cushioned chairs and a couch piled high with pillows.
Overall, the home is warm, friendly, and cheerful — a welcoming haven.
— anything but, thanks to clever design from Wanna Ju 旺居設計 living&casa .
客餐廳全景
意境佈置
挑高四米二閣樓
形相中式大圖輸出
玄關全景
















 留言列表
留言列表

 {{ article.title }}
{{ article.title }}